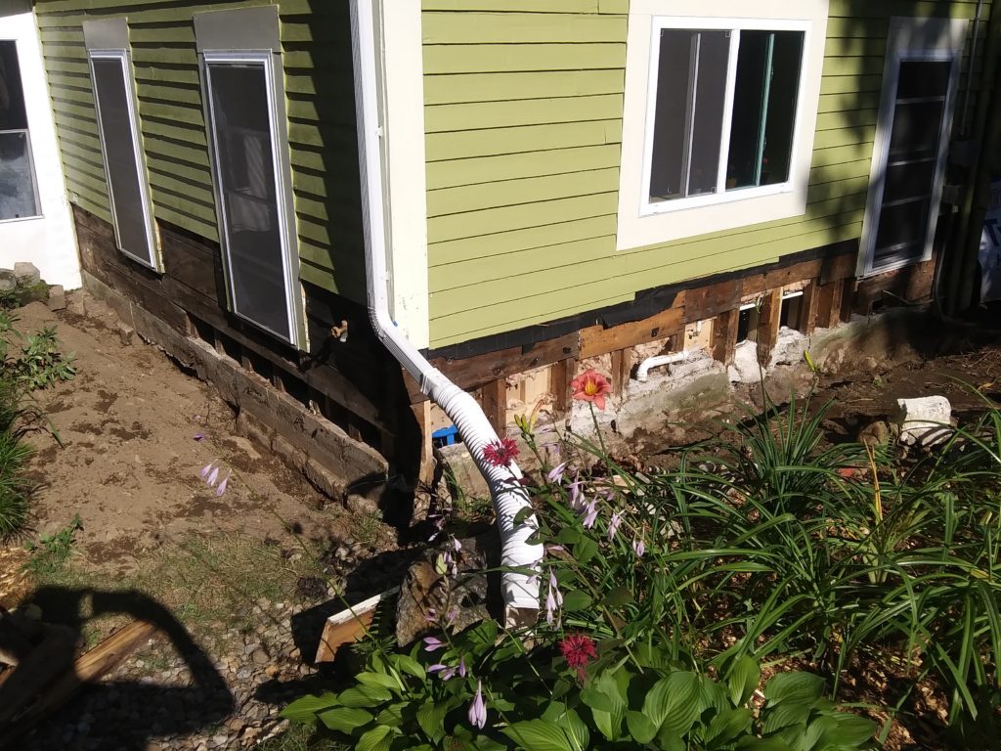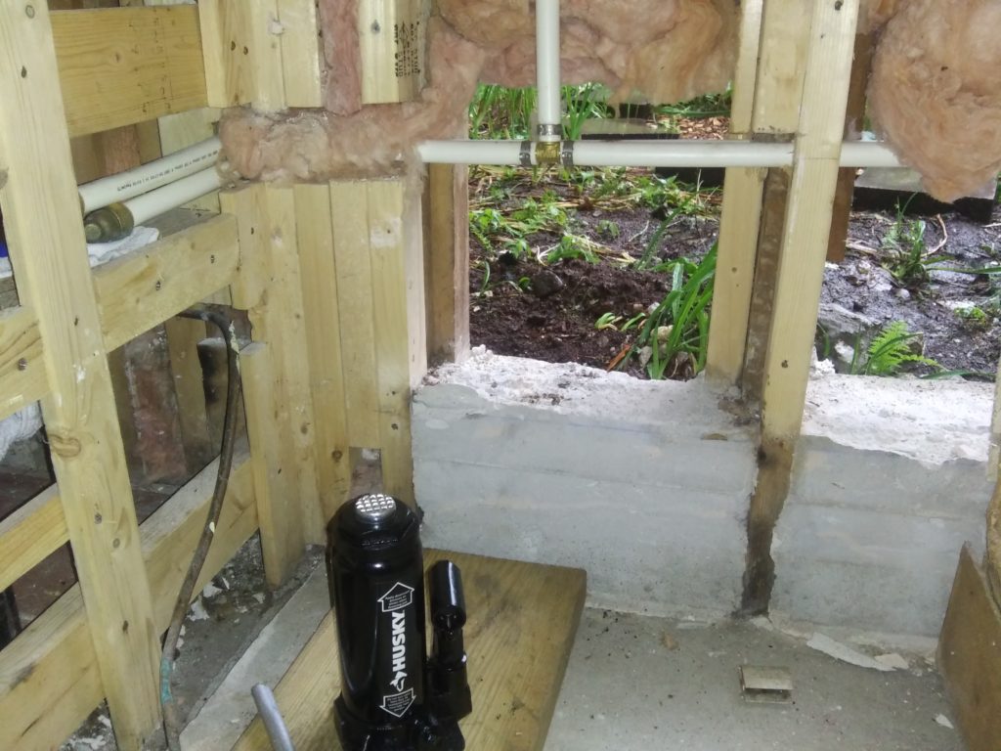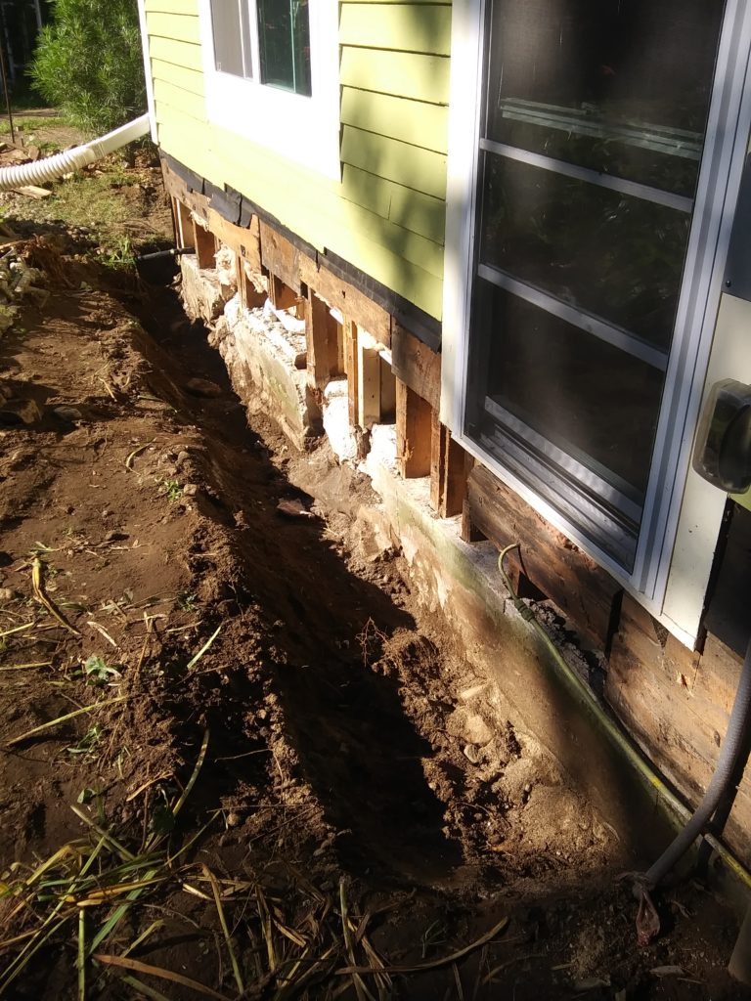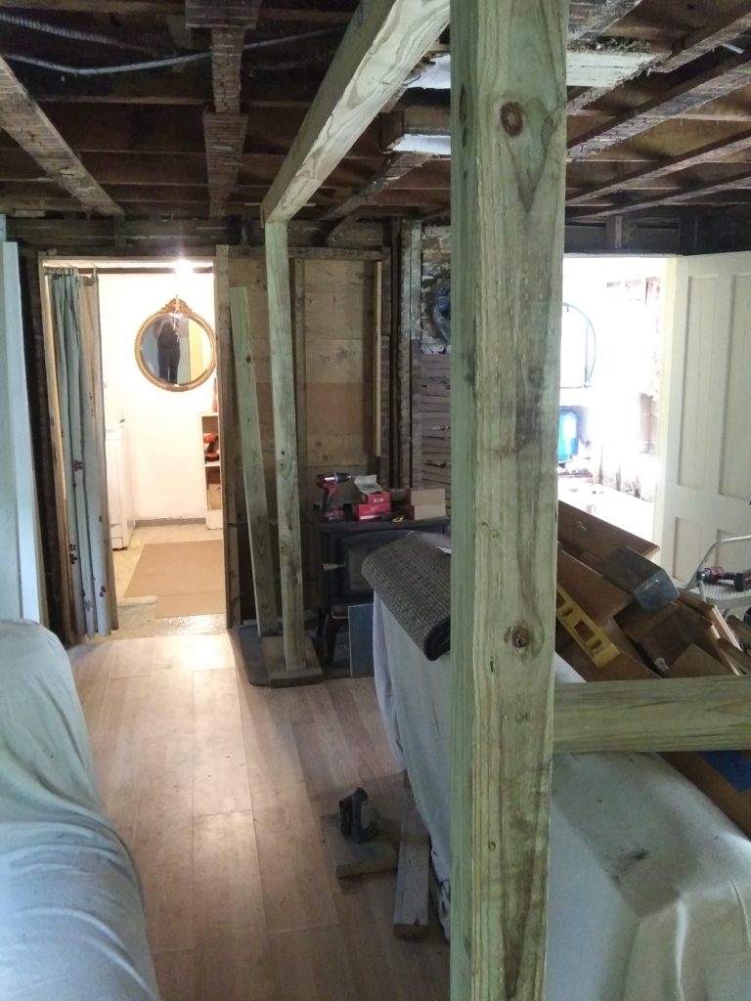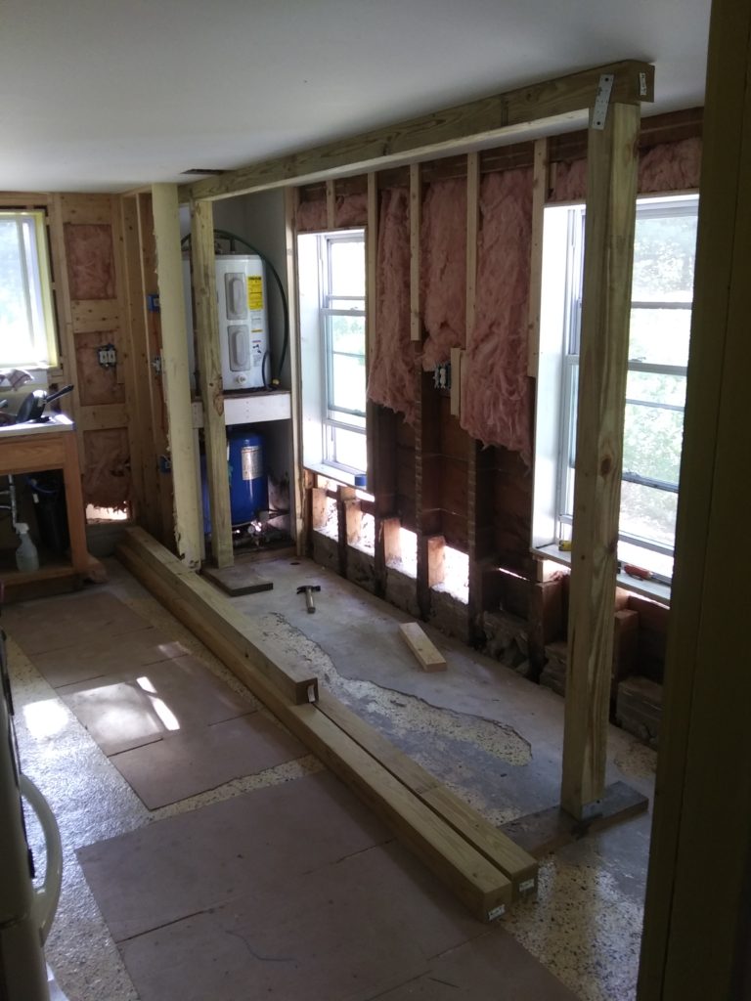Well, not that we are surprised, but after ripping everything out and doing a lot of staring and yelling, we decided to bring some professionals into this mess for consultation. We have now dug an 18″ trench around two sides of the house to the base of our crumbling “non” foundation. Good digging practice, because after a wonderful meeting with a local builder today, we think that we have a plan forward which will require 6 four foot deep holes and a truckload of concrete!
Here are a couple drawings from the master plan I have been working on. These were sent off to a hydro-radiant flooring company and a steel I-Beam manufacturer for cost estimates. Our local contact also suggested that electric radiant floor heat might be a better solution….back to more research we go!
In other exciting news, we also successfully jacked up the center room with the bowed joists by almost 2″ and began supporting the kitchen for phase lifting! Welcome to August, and things are going to start moving fast. The roofers begin in 3 weeks. Lets dig some holes!
